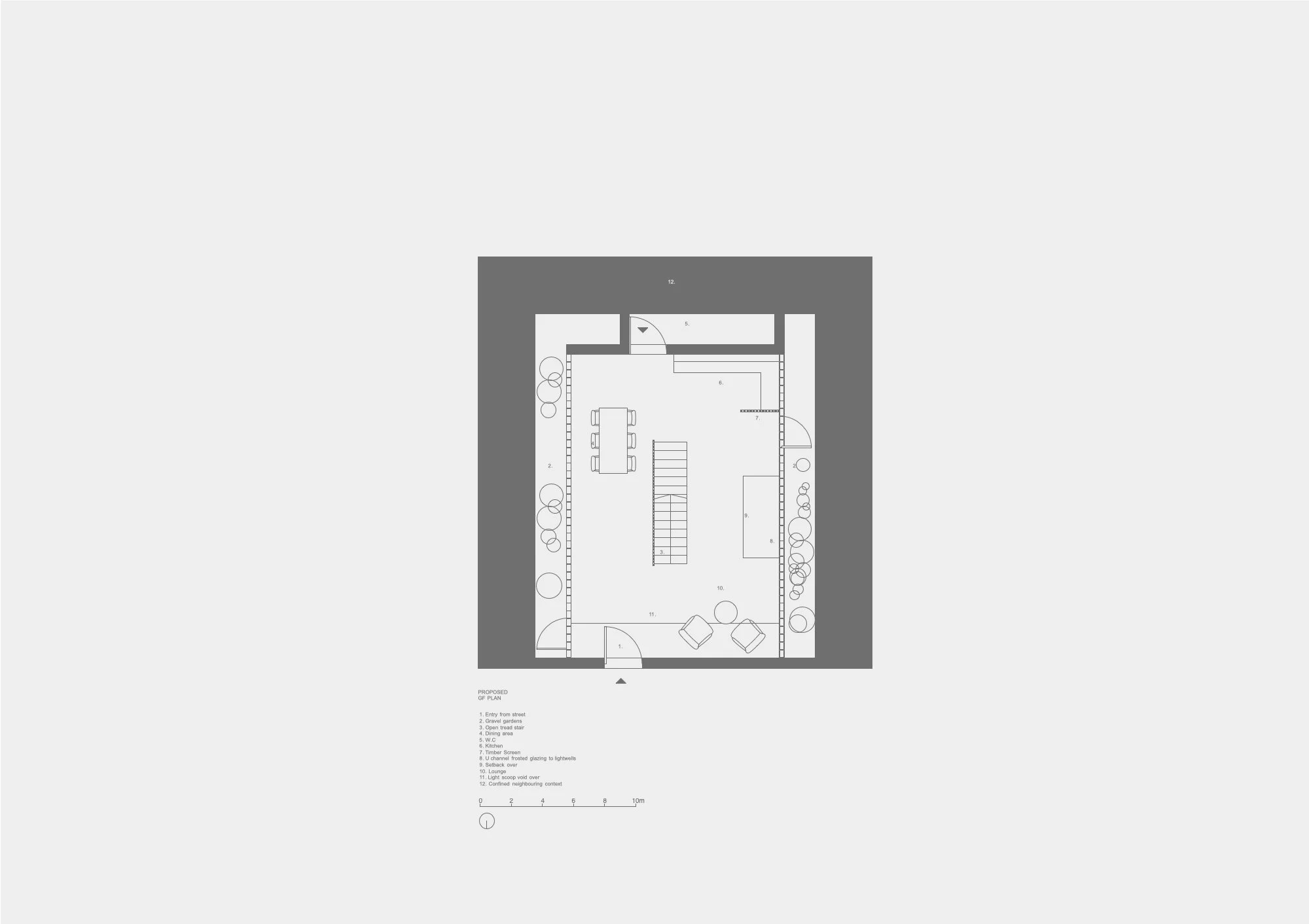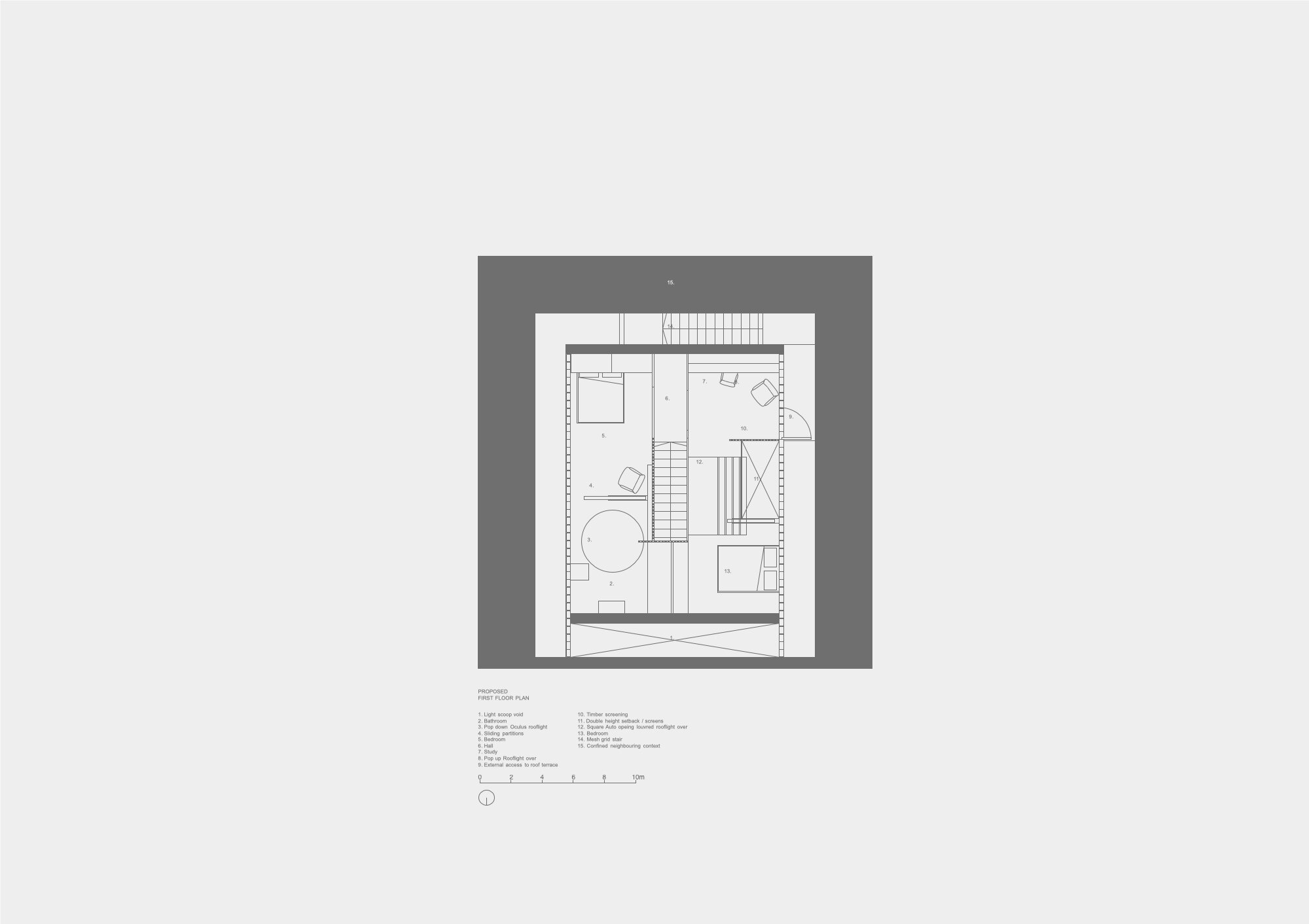Highstreet House
A proposed two bedroom house for backyard plots and highstreet infill sites
High Street House
The ‘High Street’ House is a two storey dwelling house with external roof garden, 10x7m GEA per floor and determines a response to an enclosed site, surrounded by flank walls on the perimeter and a street to the front northern façade – a possible new condition for high street infill sites. This allows façade retention and enables amenity space.
The house is both top and perimeter lit. A 1m set back from the neighbouring perimeter flank walls allows for a halo light well which provides greater opportunities for ambient lighting to each floorplate. The upper level floorplate is designed to form a principal light scoop allowing light and ventilation through the plan to the living level and sitting room. Light to the bathroom and bedroom both feed from this lightwell.
3no roof lights provide a mixture of light to the upper floor spaces.
A large tapered pop up roof light provides consistent light for the study space below.
An automated opening square rooflight is screened by adjustable louvred fins below. These allow ventilation and managed light over the upper hall and stair. The stair itself is conceived as open tread with filtered timber screens forming guarding, allowing light through the plan.
A pop down rooflight acts as an oculus to the bathroom spaces, with rainwater collection to feed a grey water system.
Clerestory windows at first floor allow a greater obtuse angle of light directed toward internal ceilings and spaces. Internal walls are replaced with glass and timber screens allowing further transmission and control of lighting levels. A set back cut in the first floorplate allows an enlarged double height space to the West elevation and lower level.
External walls are frosted glass U-channel panels with thermal technology, allowing the house to be bathed in perimeter light whilst maintaining a screen for privacy in planning situations. These spaces allow opportunity for a perimeter gravel garden/biophilic surround to the living spaces at ground floor level. The building nests within its own sunken garden.
A rear external stair leads up to a wildflower green roof that doubles as amenity space. Kitchen lighting is provided via a cut-out tapered linear window.
The floor deck acts as a channel for light tubes heating and cooling, to provide illumination to the ground floor areas. Surface material finishes are considered with greater levels of reflectivity, allowing for better natural day light.







